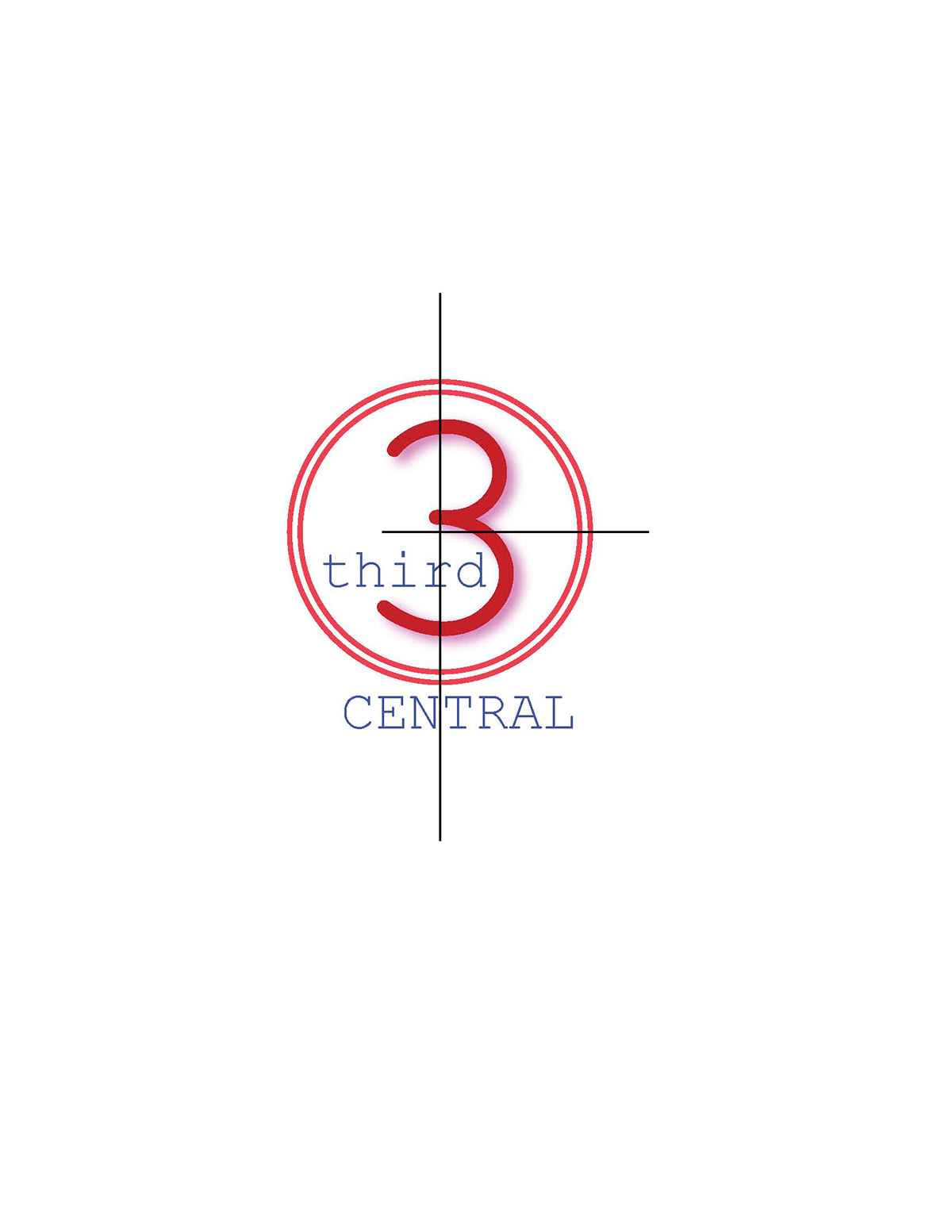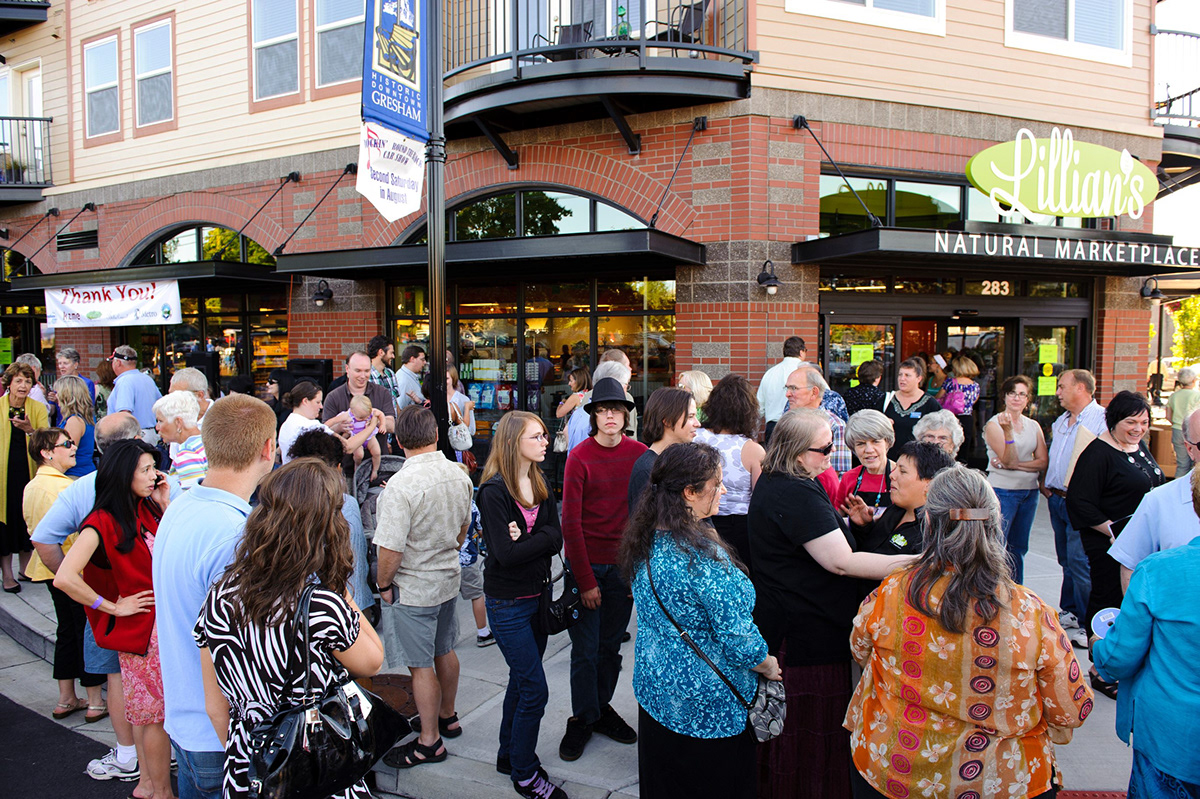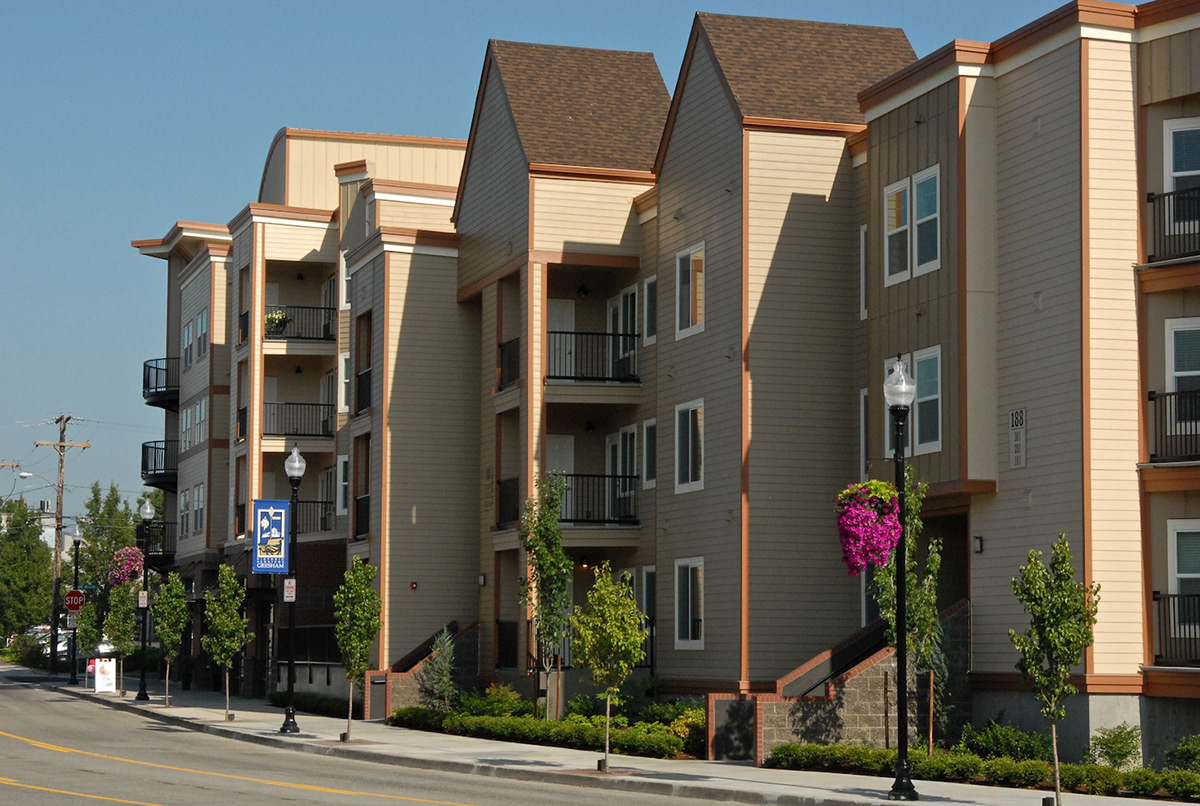3rd Central
A transit-oriented mixed use development in
A transit-oriented mixed use development in
Downtown Gresham, Oregon
Paul Franks Architecture
This is a 0.6 acre infill site in Downtown Gresham, Oregon.


The site is near to the Gresahm City Hall Transit Center that provides public bus and light rail service to Portland, Beaverton and Hillsboro to the West. The proximity to the transit allowed a reduction in the parking required.
Retail and commercial uses in the ground floor are located along the wide public sidewalk with decorative lighting standards, banners and awnings for weather protection at the face of the building.
The architectural detailing is rich and unique, but so appropriate to fit into the existing architectural fabric of the historic downtown.

Lillian's Natural Marketplace-Grand Opening event in Summer 2010 at 3rd Central.
Paul Franks Architecture

Adjacent to the site are some old rusty metal roofed industrial buildings that were turned into the backdrop for the private urban courtyard garden. Roof drainage is directed through rain gardens to filter and slow the flow of storm water and to irrigate the landscaping in the courtyard. What at first appeared to be an eye sore, is not very unique and artsy!

Living on the urban edge. It's the new and exciting new wave of retail and residential living environments being developed in urban setting to bring residential living back to the core and near transit.
